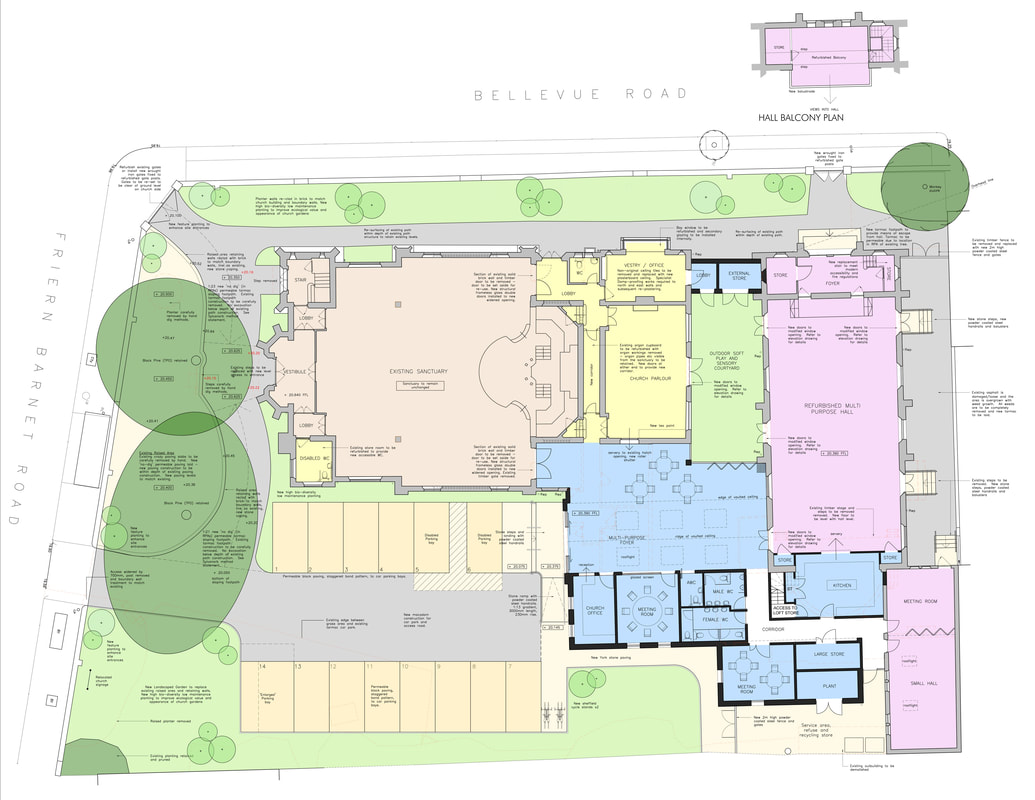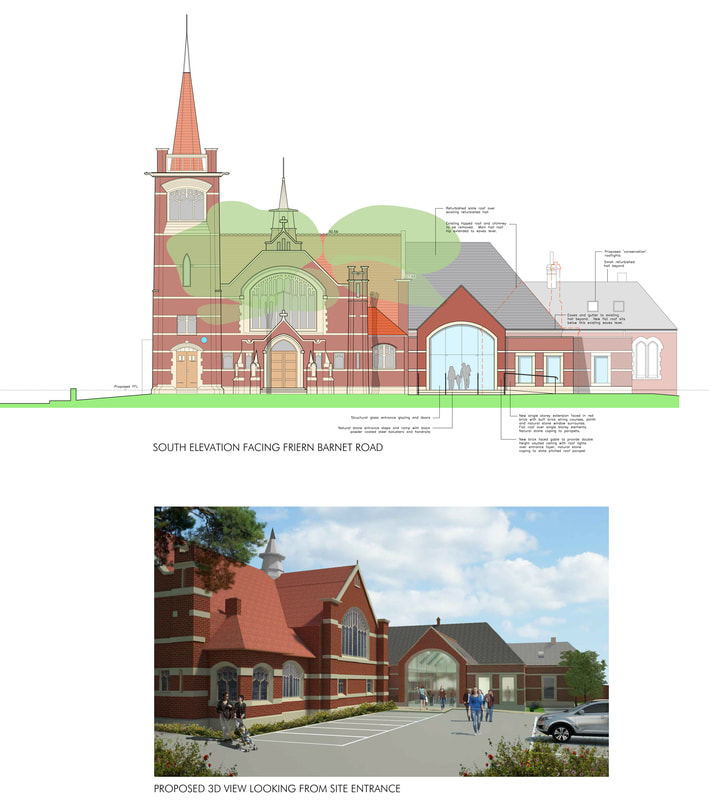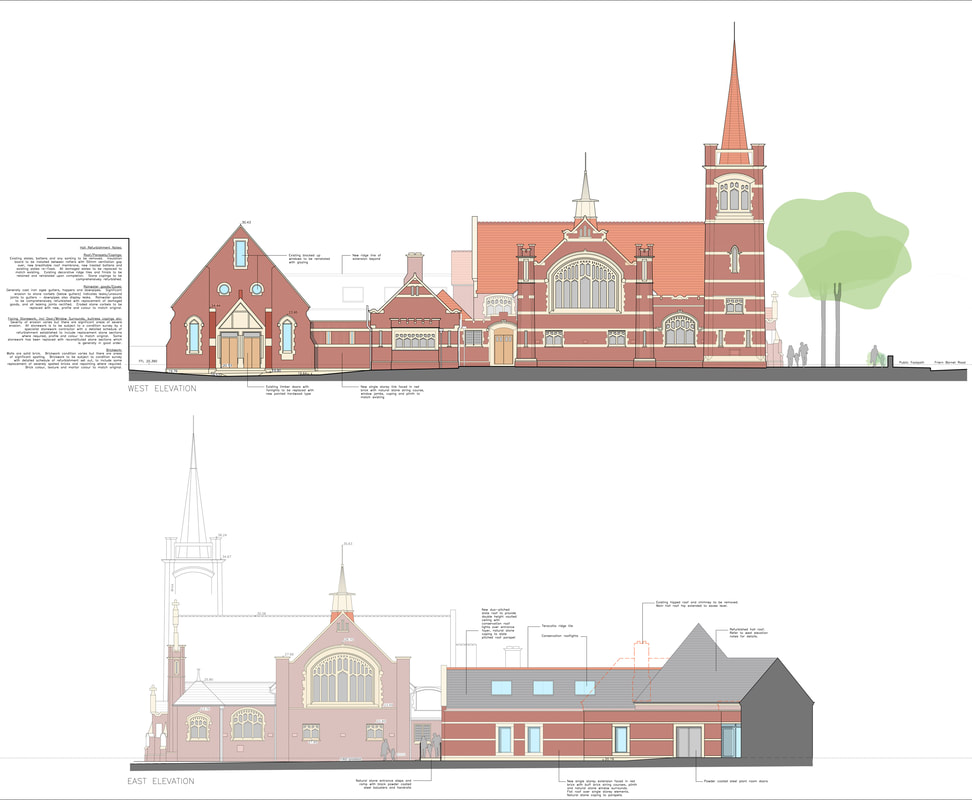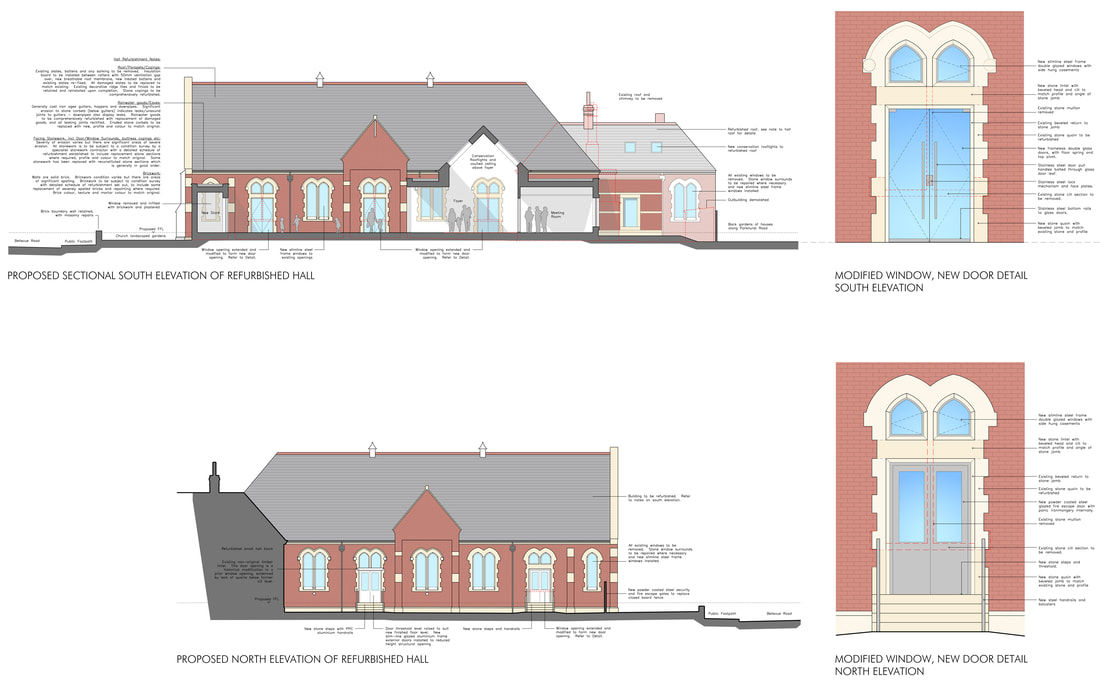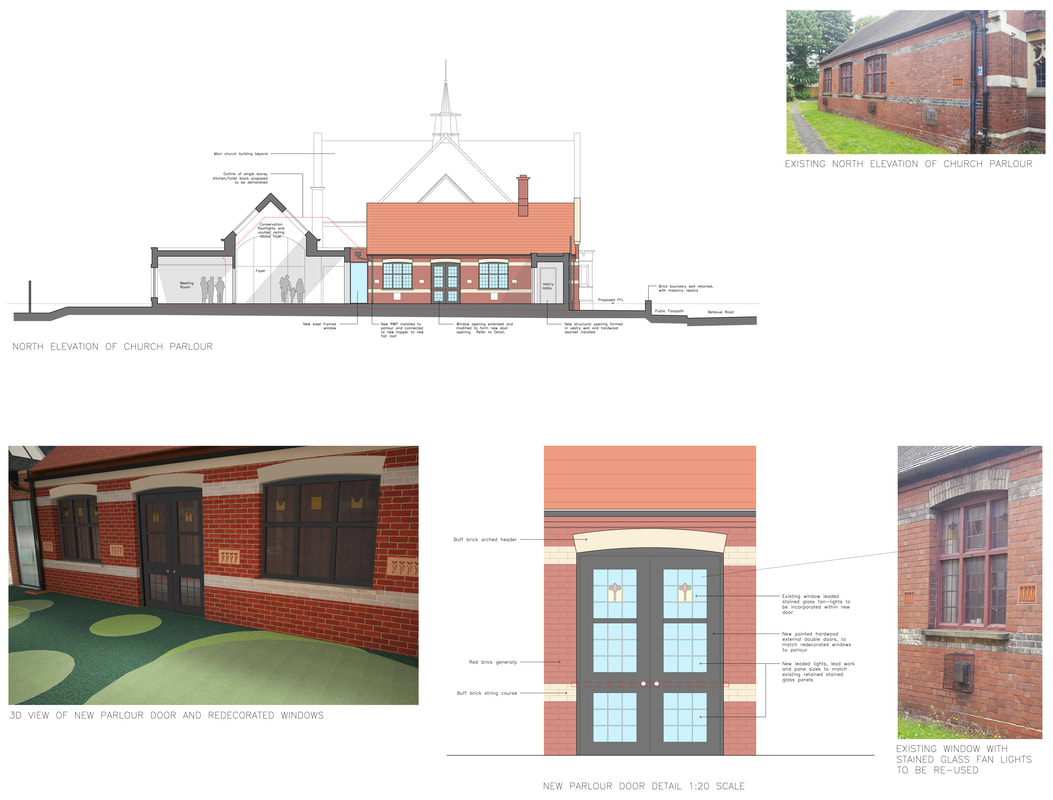PUBLIC CONSULTATION
If you would like to see more detail please download the file of the image which is directly below each image.
| 100k_ga_ground_floor_plan.jpg |
| ccfb-17_105f_proposed_south_elevation.jpg |
| ccfb-17_106c_proposed_east_and_west_elevations.jpg |
| ccfb-17_107_refurbished_hall_-_north_and_south_elevations.jpg |
| ccfb-17_109a_proposed_north_elevation_details.jpg |
Please leave your comments below,
If you would like to discuss any matter with our architect, please provide a telephone number with your comment.
If you would like to discuss any matter with our architect, please provide a telephone number with your comment.

